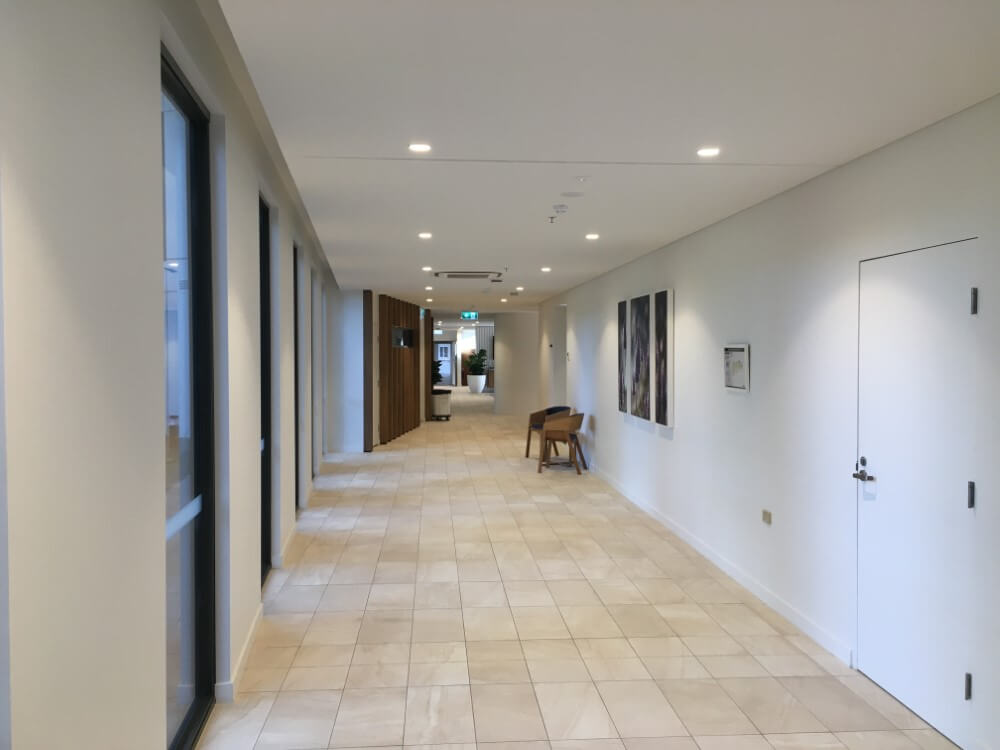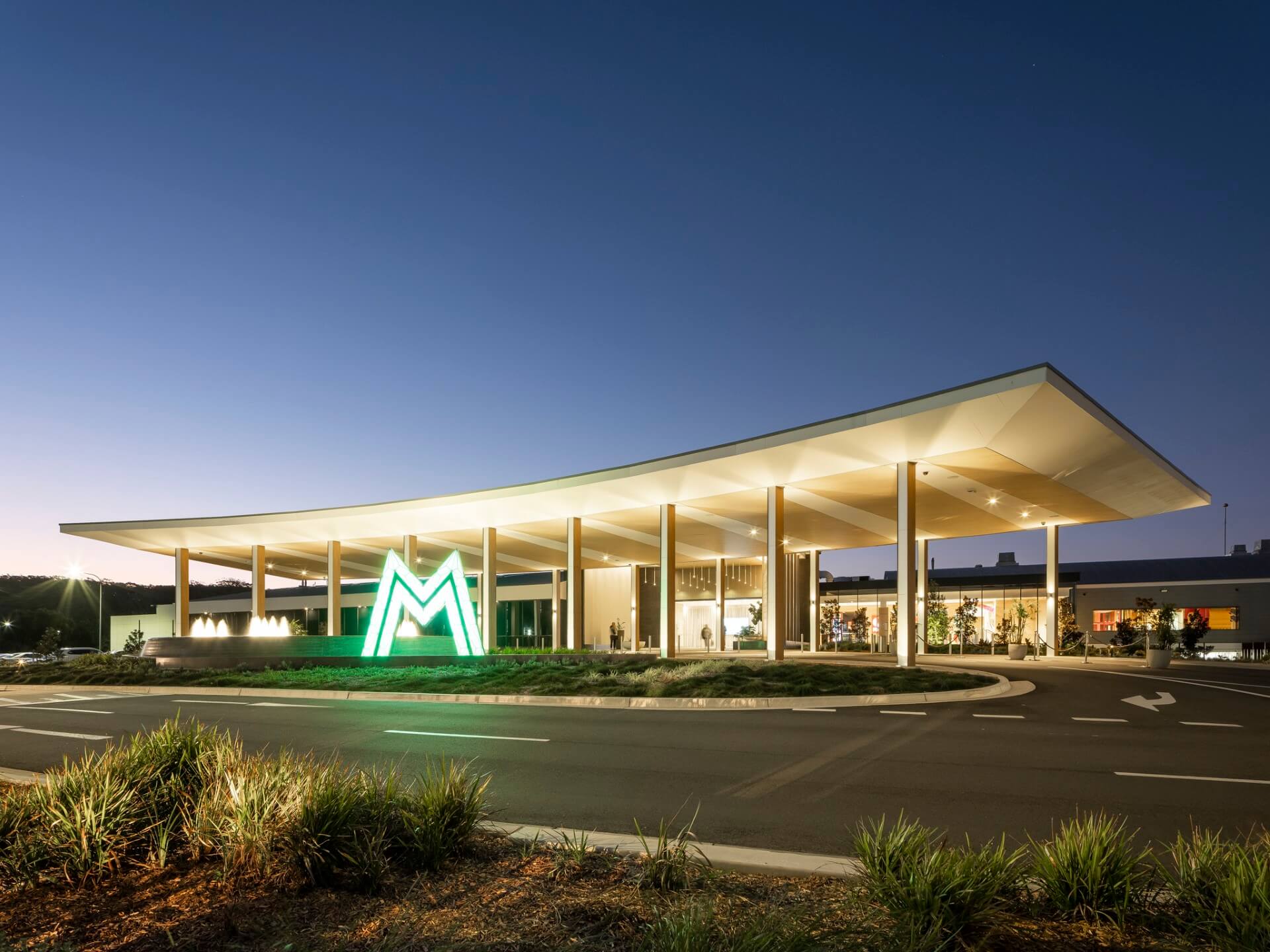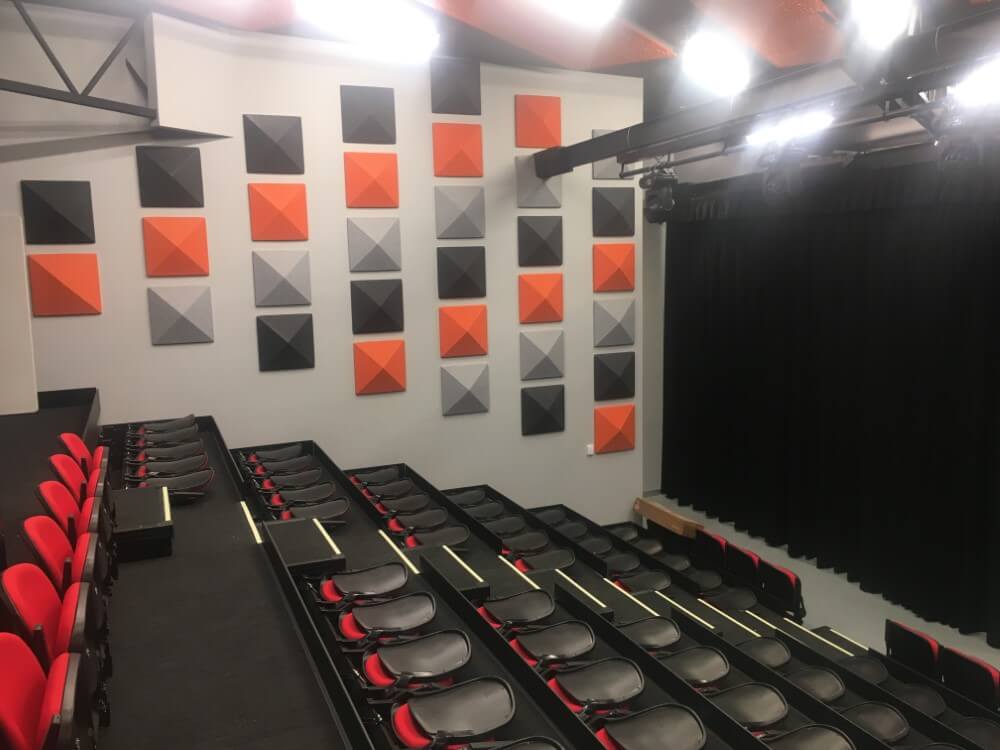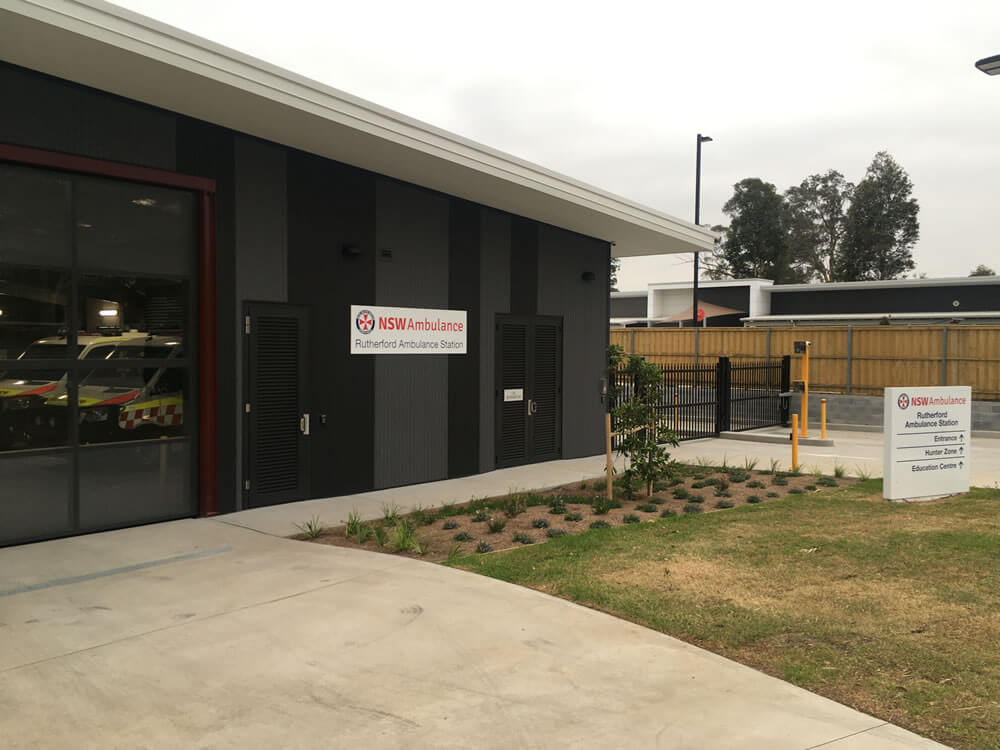
PROJECTS
Mingara Foyer
Construction / Project Period
May 2019 – November 2019
Electrical Package
$400,000 to $450,000
As part of the multi-million-dollar renovation program for Mingara, Stage 4 focused on the comprehensive refurbishment of the internal lobby entry area. This phase aimed to modernise and enhance the functionality, safety, and aesthetics of the lobby, ensuring it meets contemporary standards and provides a welcoming environment for all users.

Project Specifications
- Removed outdated electrical and communications systems.
- Dismantled existing security cabling, lighting, power systems and old audio/visual equipment.
- Structural Modifications: to cement cutting to accommodate new installations & cabling requirements.
- Implemented a specialised lighting package to improve lighting quality and design.
- Upgraded electrical systems to support new lighting and power needs & Installed modern communications infrastructure for enhanced connectivity.
- Replaced and upgraded security cabling to support advanced security features & Integrated new audio/visual systems to enhance multimedia capabilities.
Project Outcome
The successful completion of Mingara project, Stage 4 has significantly transformed the internal lobby entry area. The removal of outdated systems and installation of modern infrastructure have greatly improved the efficiency and reliability of the lobby’s electrical, communication, and security systems. The specialised lighting package has not only enhanced the visual appeal of the lobby but also improved its functionality. These upgrades ensure that the lobby now offers a state-of-the-art environment that is both welcoming and secure, aligning with the overall goals of the renovation program and setting a new standard for the facility.


